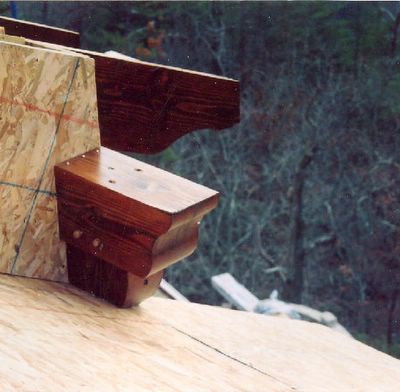
Fly rafter tails need to be installed over each bump up in the roof line. These little rafter brackets were the easy part.....
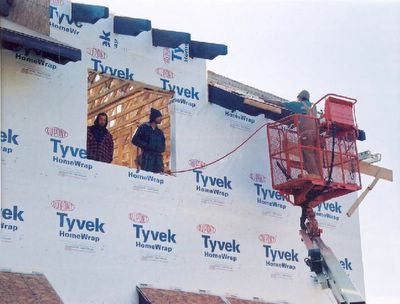
The first thing they had to do was finish with the 6" tongue and groove that we stained down in the garage area, then sheet it with OSB and we are ready to install the brackets.
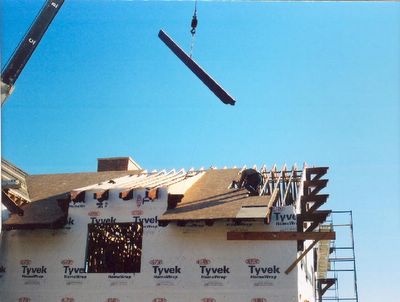
So over they came one at a time, just need to get someone up there to direct traffic.....cable up ......boom down...
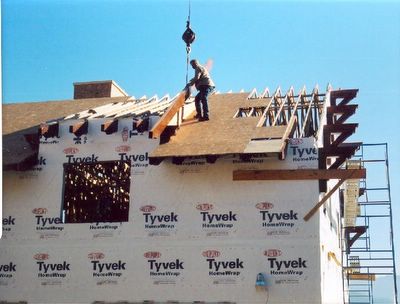
They sheet over just enough to get these fly rafters placed, then they will install the ones over the gable end.
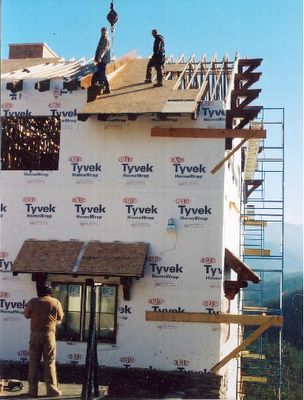
James loves those hand signals.......the rafter are placed where they need to go and marked then lowered back down and the slope is cut.......we could guess at this and get it close......BUT THAT AIN'T THE WAY I DO THINGS.
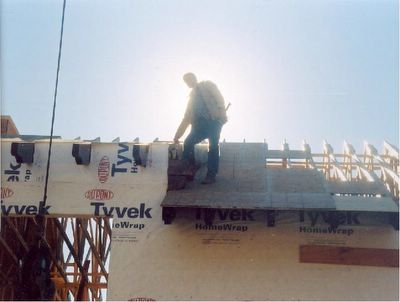
The sun was shining bright and the sky was clear as a bell.........
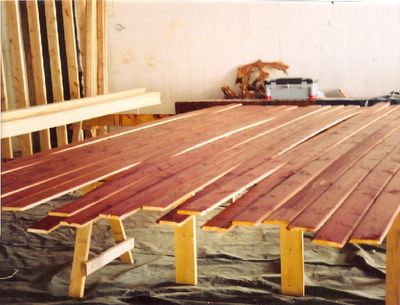
Meanwhile down in the garage area more and more 6" tongue and groove are being stained with two coats for the overhangs.
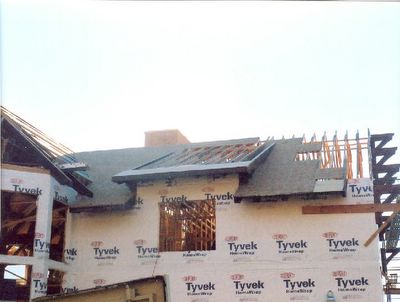
After two fly rafter tails were installed on both side of the bump up.....6" tongue and groove were installed.
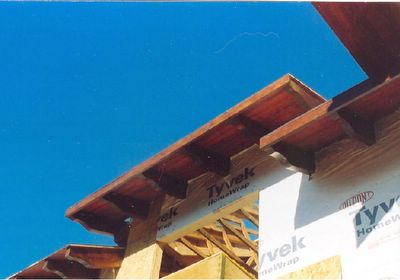
This is what the overhang looks like, english chesnut stained beams with redwood boards......
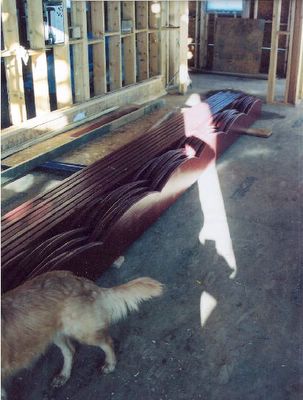
The facial plates have been cut, routered, primed two coats and then 3 coats of paint.....these facial plates are the same that I have used on every house that I have built......
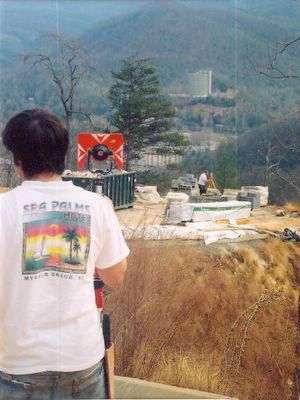
There is a master plan for this property and we are about 3 months behind now because of the fire with the main house, but in other respects we are on schedule as they begin the work to lay out the next phase.....over to the left two clicks please comes the call over the 2 way......



1 comment:
Sport, I don't want to meddle in here, and I suppose others have already pointed this out, or I am not looking at the pictures correctly, but in the first picture here with corbel set down on the roof deck butting against the sidewall of the little dormer or "popup", I assume that the roofers slid the felt papers and flashings around, under, and up the backside of the corbel before it was set permanently, and some sort of water diverter installed to keep water from draining back under and behind to prevent leaks and rot, even if the overhang soffit and fascia assembly is out far enough for protection?
dan
Post a Comment