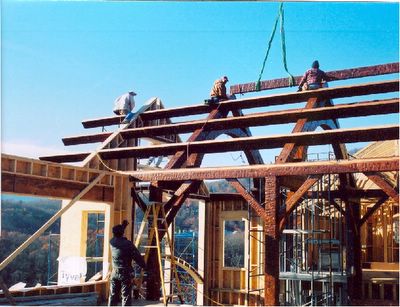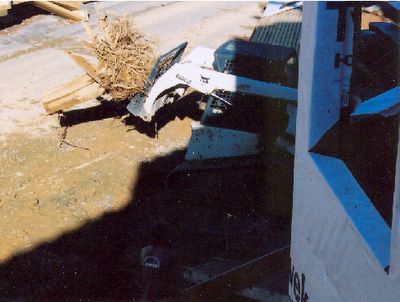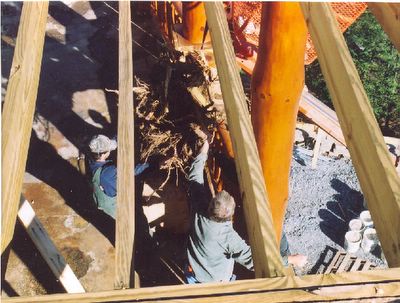
All the posts and beams have been placed, ollied, and you name it...we have done it. Right after we placed the last ridge purlong it was time to start covering the roof.

The materials had been lifted onto the fourth floor and were wrapped to protect from any rain.

The ceiling will be covered with pecky cypress from the swamps near Natchez, LA. There are two kinds of cypress boards, the ones you find at Home Depot that a nice and grainless and almost clear and then there is the pecky stuff. Worm holes everywhere and very hard to get at certain times of the year. Like August for example, we found 6000 board feet that not been milled, so I had to purchase the entire lot in order to get anything because of the time of the year. The lot had different widths, and lengths just to make it more interesting to come up with ways of not wasting materails. They plained it, tongue and grooved it and shipped it in from LA. Right now, it doesn't look to pretty, BUT wait.

What you have to do, is sand each board lightly and then give it at least 3 coats of Watco clear lacquer. Why that product over some varish? Well, Watco brand of lacquer will allow the reds and purples of the wood to come out while keeping the rest of the wood unchanged. Also it will give a nice deep rich looking finish. My dad used Watco products for years and we never did anything without it. So they started on the back side of the great room, nailing it into the purlongs. We only used 4, 8, 12, 16 foot pieces and 6, 8 inch wide boards. You can see how beautiful this wood is when finished right.....but wait until it's finished and look at those pictures.

While we had some idle time, we continue to move materials into the house. Here 3 red cedar stumps that have the root system still in tact and are about 5 feet high were moved into the second floor.

Across the bridge each one came to the cherry picker or as we like to call it a cheap crane. We used the bucket of the cherry picker to lift it up to the second level since the crane was 24,000 pounds and the bridge is designed for 12,000. These stump will one day become the corners to the bar.

We will, in time, cut out a quarter section and trim the bottom so the stump flares into the floor and then grain it to match the 10 trees already on the second floor. I am hoping that the bar is something that has never been done before.....
We got a nice email from the window people wanting to take pictures when it's done for their next ad campaign........now how cool is that.



No comments:
Post a Comment