
Cell phones are great, you can have an office about anywhere.....I don't understand how we ever got along without these toys.....can you?
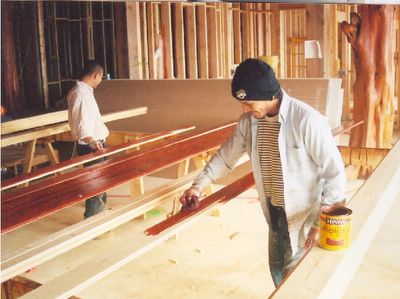
The amigos are always busy painting and staining somewhere, they are working on the boards for the overhangs in the kitchen area....3 coats or stain with 2 steel wool in between and then 3 coats of varnish......
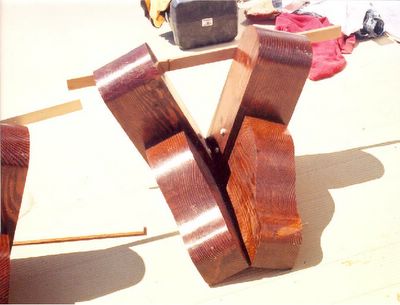
Each corner of the octagon had a pair of ear supports attached for the overhang roof.

Each pair of ears was attached from the inside so no screws could be seen from outside on the deck. Then a rafter tail support beam was lifted into place...
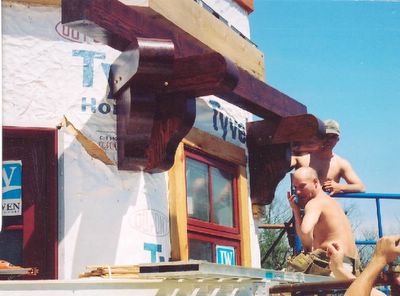
The support beams were checked a dozen times to make sure it was level, plumb and square with the house or the rafter tails wouldn't fit correctly.
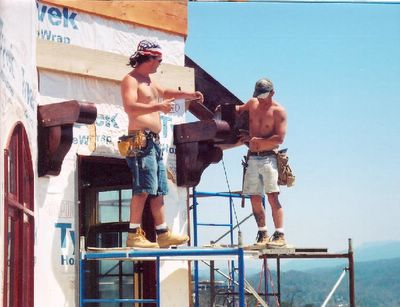
They used string and levels to check each rafter tail as they worked around the octagon.
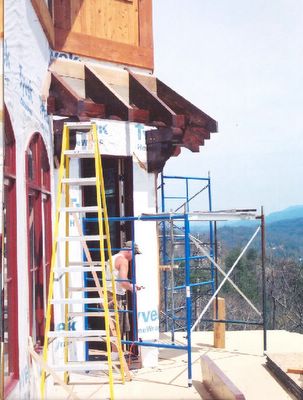
With the rafter tails in place around the top, and the western cedar spacers in place it was about time to nail on those boards.
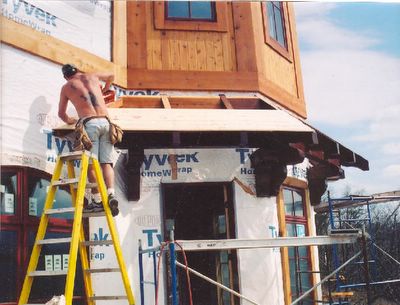
As soon as the tongue and groove is nailed down, they will apply an ice barrier, rubber seal and then a copper standing seam roof.....
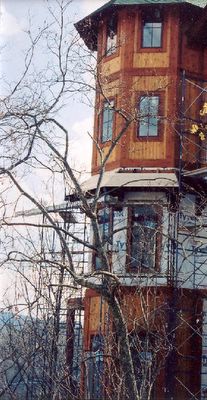
With the roof in place, the third floor can also be finished up with the western cedar and batt and boards.......



No comments:
Post a Comment