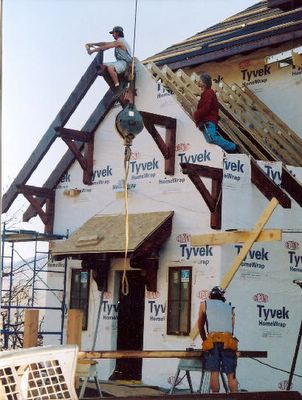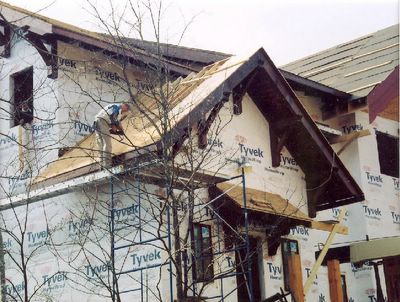
Brackets and rafters tails are being installed over the pantry, seems like this process has been going on for years.....at times.

After the brackets were installed and these about 2/3 the size of those on the gable ends but still heavy enough that we couldn't lift them without the crane. Once the brakcets were installed the fly rafters were placed....

Each piece was setup on the brackets first so they could be measured correctly, then back down to be cut, this was a slow process but it has turned out better then I first thought.

It took about 3 full days to complete this gable end over the pantry but that was better then 6-7 days for the bigger ends.

This crane has paid for itself, we have it so long that the rental company is now charging us 20.74 an hour based on a 40 hour work week.....so it's just another guy working, except it doesn't take time off or show up late for work.....

All the rafters are sanded, stained and finished before they go up in place and that means we only need to go back and touch up a spot or two......since we use cloth straps.

The rafters we attached to the roof trusses with lag screws every 2 feet to add strength to the roof systems.

The rafters that hung out over the side of the house created a problem because at first we had no place to put the scaffolding, so they had use 26 foot walk boards to get up there and work.

It's always nice to see they sheet the roof,.......

It didn't take long until the pantry roof system was almost finished.....were is that turr paper again.........



No comments:
Post a Comment